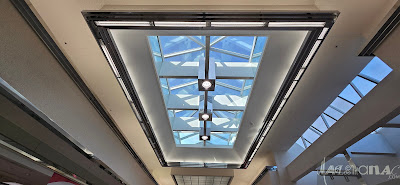An extant asset
It was the last of three January days with unusually good weather as I made my way on the Canada Line toward Vancouver Airport for my trip home. But before boarding the flight, there were two nearby malls waiting for a visit. The first was Richmond Centre. The second was the impressively quirky Lansdowne Centre just down the street.
1 to 7- The front façade of Lansdowne Centre. 8- The main mall entrance facing Lansdowne Road.
Just off of the SkyTrain station with the same name, Lansdowne Center exists as a single level, low slung monolith surrounded by surface lots and no stacked parking. Shaped primarily as a rectangle with interior corridors in a racetrack pattern, the anchors are located at each corner.
1 & 2- The southern exterior face of Lansdowne Centre. 3- The mall entrance on the rear facing East end of the complex along Kwantlen Street. 4- A service bay along the east end. 5- T&T Supermarket. The Asian grocer is one of the mall’s anchors. 6- Looking north along the rear of the facility.
But my favorite part of Lansdowne Center are the two circular, dome topped courts at the northeast and southwest corners. The brightest two places in the entire complex, the glass crown is surrounded by an array or rectangular skylights reminiscent of the rays of a bright star. They were absolutely brilliant.
Lansdowne Centre pamphlet ca. 2024. View the full PDF version here.
Multiple corridors led to each of these courts, lending them a hub-like feel and served as gathering places for the center’s patrons. Lansdowne seemed to be more like a community center than most malls I visited in Greater Vancouver, with groups of retirees and other patrons gathering to catch up on recent events.
1- The Toys R Us store on the north side of Lansdowne Centre. 2 to 6- The northern exterior including that direction’s mall entrance. 7- The northwestern anchor spot occupied by JYSK. 8- Old school brickwork along the façade of the JYSK building.
The northeast court abutted the food court with its extensive selection of varied cuisines though most were Asian inspired. The ceiling above the tables consisted of translucent panels in a tartan pattern. The red and green coloring was evocative of a quaint Italian bistro found in any of a number of US suburbs.
The Italian coloring, though handsome in its own, old fashioned way, almost seemed out of place as Lansdowne Centre has pivoted over the years to more east Asian inspired offerings as its core demographic has shifted over the years. One of its anchors, T&T Supermarket specializes in Asian products and tastes.
1 to 4- The corridor just inside the west facing main mall entrance. 5 to 8- One of the two spectacular rotundas of Lansdowne Center. This one is located in the southwestern corner of the complex.
T&T is joined by traditional junior anchors Home Sense, Best Buy, Toys R Us, Winners and JYSK. In the surrounding concourses, they are joined by mainstays Daiso Japan, Dollarama and Broadway Camera sprinkled with the local flair of names like BGZ Asian Art, Gingeri Chinese Cuisine and even a Japanese Shiatsu Clinic.
1 to 4- The southernmost concourse. 5 to 8- The mall entrance for T&T Supermarket.
Lansdowne Park Shopping Mall made its debut in 1977 just down the street from the long established Richmond Square. Built on the site of a former horse track, the 600,000 square foot facility opened with Eaton’s and Woodward’s as its main anchors.
Over the decades, there were few, if any, expansions or major changes and Lansdowne Centre today remains as a time capsule of late 1970s retail design and tastes. Of course, this also makes it, in the eyes of many, outdated and obsolete. So, of course it is slated for destruction.
1 to 5- The northeastern rotunda all decked out for the Lunar New Year. 6 to 8- Lansdowne Centre’s food court.
Lansdowne Centre’s owners since 1984, Vanprop Investments, has announced a complete redevelopment of the site. Starting in 2025, the entire facility is set to be demolished in phases as a mixed use destination of mid-rises and open air retail is built in its place.
Lansdowne Centre Mallmanac ca. 2025. View the full PDF version here.
The original building is slated to remain open for business as the redevelopment, to be called Lansdowne District, rises around it. When complete, the new community will contain over six million square feet of floor space divided between residential, commercial and retail uses.
1 to 3- Inside Lansdowne Centre. 4 to 8- The northernmost corridor leading to the northern mall entrance.
Most of the new build retail, including everything from smaller boutiques to a supermarket, will be along a proposed high (main) street to be labeled Hazelbridge Way. In addition, there are also plans for extensive greenspaces to supplant a significant portion of what today is covered in asphalt.
Lansdowne Centre’s western concourse.
I’m glad I got to undergo the full Lansdowne Centre experience before it closed. While I do support the creation of transit oriented spaces, it’s kind of disheartening that they’re being developed at the expense of long established shopping centers. But that’s reality of the evolution of retail today.






































































No comments:
Post a Comment