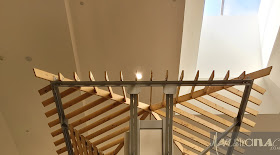An extant asset
Coronado Center lease plan ca. 1965. View the full PDF version here.
It was during a family cross country road trip in 2008 when I made my one and only visit to Albuquerque, New Mexico. We had stopped for the night due to a planned appointment so I had some time to kill. And what better place to do that than at the local mall?
Old timey postcards of Coronado Center.
I had chosen Coronado Center due to its central location as well as its proximity to another dying enclosed complex, Winrock Mall. After exploring the older facility, which has since then met its own demise, I spent the rest of the day at its more up to date neighbor.
Coronado Center lease plan ca. 1985. View the full PDF version here.
Coronado Center is definitely a tale about two separate structures slapped together with little besides retail in common. One portion was stylish, vibrant, two levels and had a Del Taco. The other was single level, tired and ancient, not very inviting and was highlighted only by a Sears.
Coronado Center lease plan ca. 1995. View the full PDF version here.
This single level segment serves
as the original Coronado Center, having opened in 1965 as an open-air
facility. Anchored by Sears and Rhodes
Brothers, it complemented nearby Winrock and soon the surrounding retail district
would become the city’s go-to.
1 & 2- Coronado Center in 2014. (Source for both) 3 & 4- The interior concourses today. (Source for both)
While Rhode’s Brothers was taken over by Liberty House in the mid-seventies, the newer, double tiered western portion was constructed with department stores Goldwater’s and The Broadway serving as anchors. At around this time, Liberty House was usurped by Mervyn’s.
Coronado Center lease plan ca. 2005. View the full PDF version here.
In 1984, a fifth anchor, Sanger-Harris, was added to the newer build. In the late eighties, there was some shuffling of the anchors. May D&F took over Goldwater’s spot while Foley’s moved into what was once Sanger-Harris. This Foley’s location, however, was shuttered the following year.
Coronado Center lease plan ca. 2011. View the full PDF version here.
JCPenney moved into Sanger-Harris’s former pad in 1990 while Foley’s returned in 1993, this time within the walls that once housed May D&F. Just a few years later in 1996, Macy’s made their debut within the recently vacated confines of The Broadway.
Coronado Center’s interior. (Source for both)
Foley’s was rebranded as Macy’s in what was the then Cincinnati based retailer’s second location. The pad formerly belonging to The Broadway was subsequently vacated for the larger Foley’s, leaving the western-most anchor spot darkened for several years.
Coronado Center Mallmanac ca. 2024. View the full PDF version here.
Kohl’s moved to Mervyn’s space upon the latter’s bankruptcy while, in the early 2010s, Gordman’s and Dick’s shared the space originally claimed by The Broadway. Sears, unsurprisingly, called it quits in 2018 and the space was subdivided into smaller stores and big boxes.
Recent shots of the inside and outside of Coronado Center. (Source for all)
Kohl’s, after about a decade tenure at Coronado Center, exited in 2023 leaving JCPenney and Macy’s as the sole traditional anchors. And while these will help to keep the sixty year old retail destination healthy enough for now, it’s inevitable that more changes will come in the future.







































































